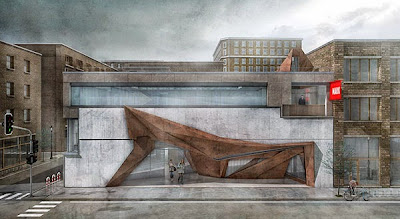Memory and Commemoration in Beirut is a very delicate subject. Beirut
witnessed ups and downs, from a devastating civil war to an exponential
urban development. Architecture plays a fundamental role in shaping a
city. It acts as a living organism with muscles and tissues inextricably
interwoven, building a complex world.
With its 30 stories, the Holiday Inn is a massive example of one of these damaged buildings. Facing Beirut’s famous St Georges bay, the hotel was mostly known for the rotating restaurant on its top, offering a 360-degree view on Lebanon’s scenes. It dominates its surroundings by its mass, its brutal imperialistic architectural style, and mostly by the shared individual and collective memories. Due to its height and strategic position, numerous militias occupied it during the war. It is currently still in ruins, unlike most other hotels which were damaged by the war but later renovated.
The project is conceived to be a public hub, the existing shell opening up to welcome individuals between the circulation core and the ruined iconic facade. The renovated hotel is inserted on the existing facade, merging the new structure with the existing one. Different room typologies are conceived responding parametrically to sun exposure. The agglomeration of components gives a new look to the hotel in Beirut’s urban fabric. The project proposes a single three dimensional network as one architectural space, creating a homogenous, loosely differentiated ‘field-space’. Alternation in scale and thickness of the network’s members leads to finely differentiated program typologies, allowing for gradual transitions between polar opposites: structure/volume, open/closed, public/private.
With its 30 stories, the Holiday Inn is a massive example of one of these damaged buildings. Facing Beirut’s famous St Georges bay, the hotel was mostly known for the rotating restaurant on its top, offering a 360-degree view on Lebanon’s scenes. It dominates its surroundings by its mass, its brutal imperialistic architectural style, and mostly by the shared individual and collective memories. Due to its height and strategic position, numerous militias occupied it during the war. It is currently still in ruins, unlike most other hotels which were damaged by the war but later renovated.
The project is conceived to be a public hub, the existing shell opening up to welcome individuals between the circulation core and the ruined iconic facade. The renovated hotel is inserted on the existing facade, merging the new structure with the existing one. Different room typologies are conceived responding parametrically to sun exposure. The agglomeration of components gives a new look to the hotel in Beirut’s urban fabric. The project proposes a single three dimensional network as one architectural space, creating a homogenous, loosely differentiated ‘field-space’. Alternation in scale and thickness of the network’s members leads to finely differentiated program typologies, allowing for gradual transitions between polar opposites: structure/volume, open/closed, public/private.
































